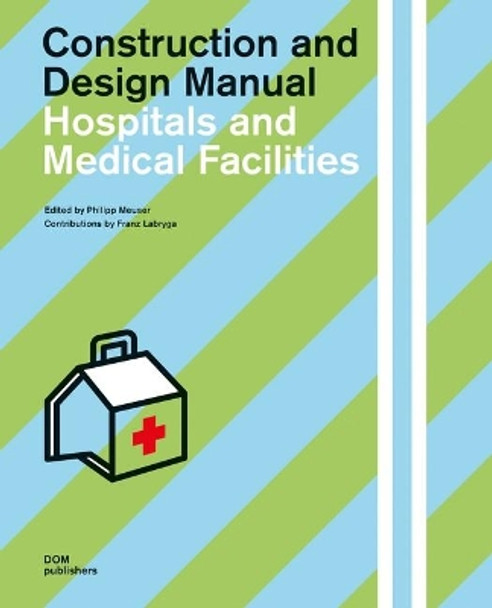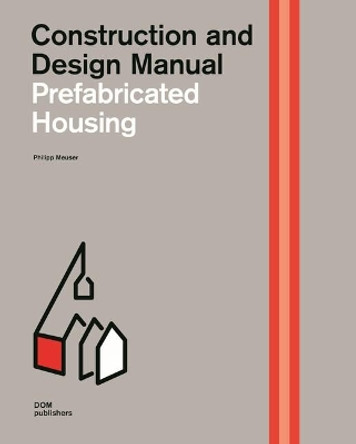This Construction and Design Manual showcases all aspects of planning hospitals, medical practices, and pharmacies. Around 50 projects are presented in their entirety, accompanied by large photographs, true to scale floor plans, and coloured diagrams. The volume also features scientific contributions concerning methods of planning and questions of design. Additional essays on architectural history and typological classifications make this book, spanning over 400 pages, an indispensable reference work for everyone with an interest in hospital architecture and healthcare design.
Construction data, planning parameters, and regulations for hospitals and medical facilities True to scale floor plans for different building types and scientific comments Essential for healthcare design, architecture, and medical administrationAbout the AuthorPhilipp Meuser, born in Hilden / Germany (1969), architect and publisher. Studied architecture in Berlin and Zurich with a focus on history and theory. Construction and consulting projects in Eastern Europe and Central Asia. Academic research on mass housing in the Soviet Union as well as publications on socialist architecture.
Book InformationISBN 9783869226743
Author Philipp MeuserFormat Hardback
Page Count 416
Imprint DOM PublishersPublisher DOM Publishers







